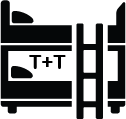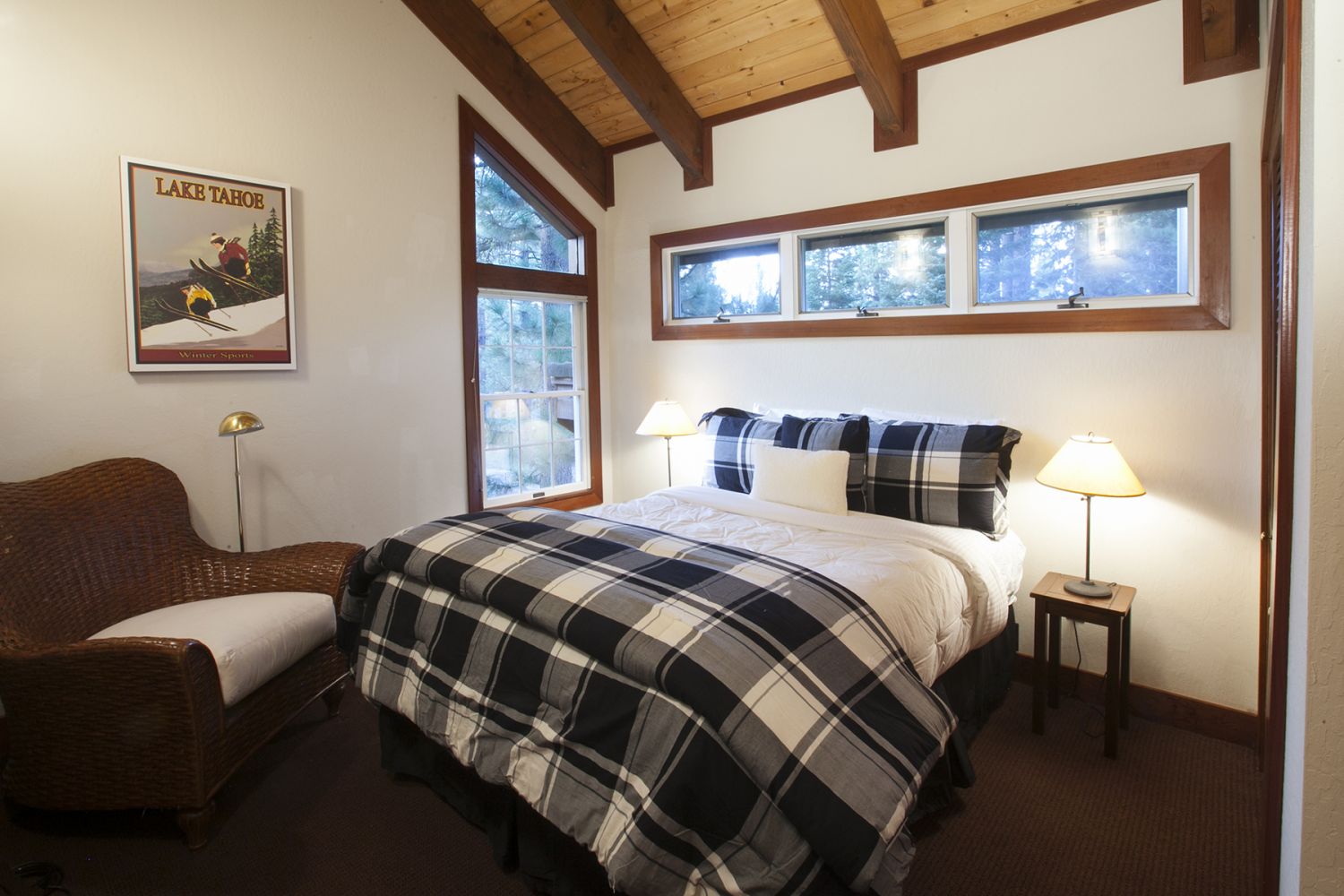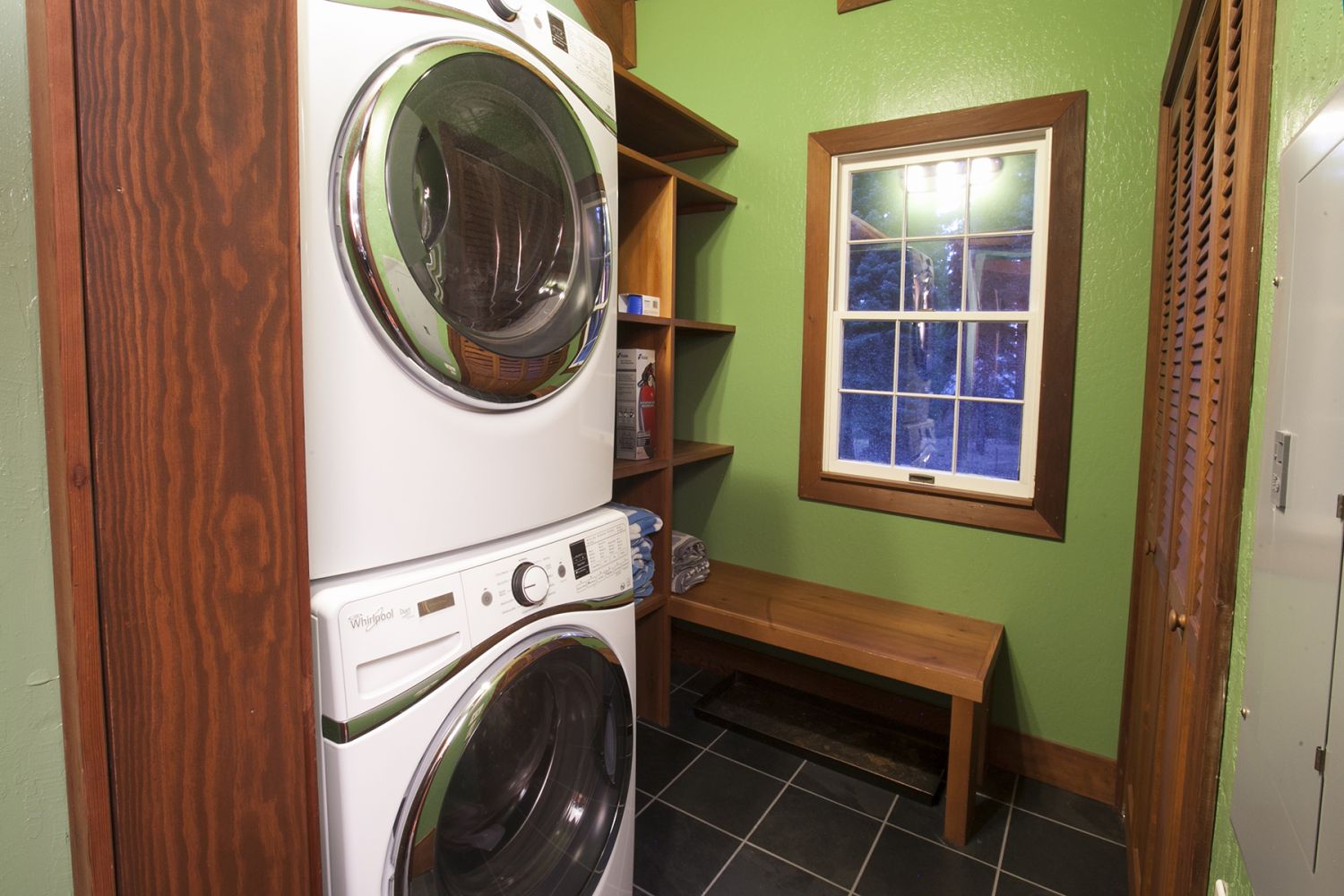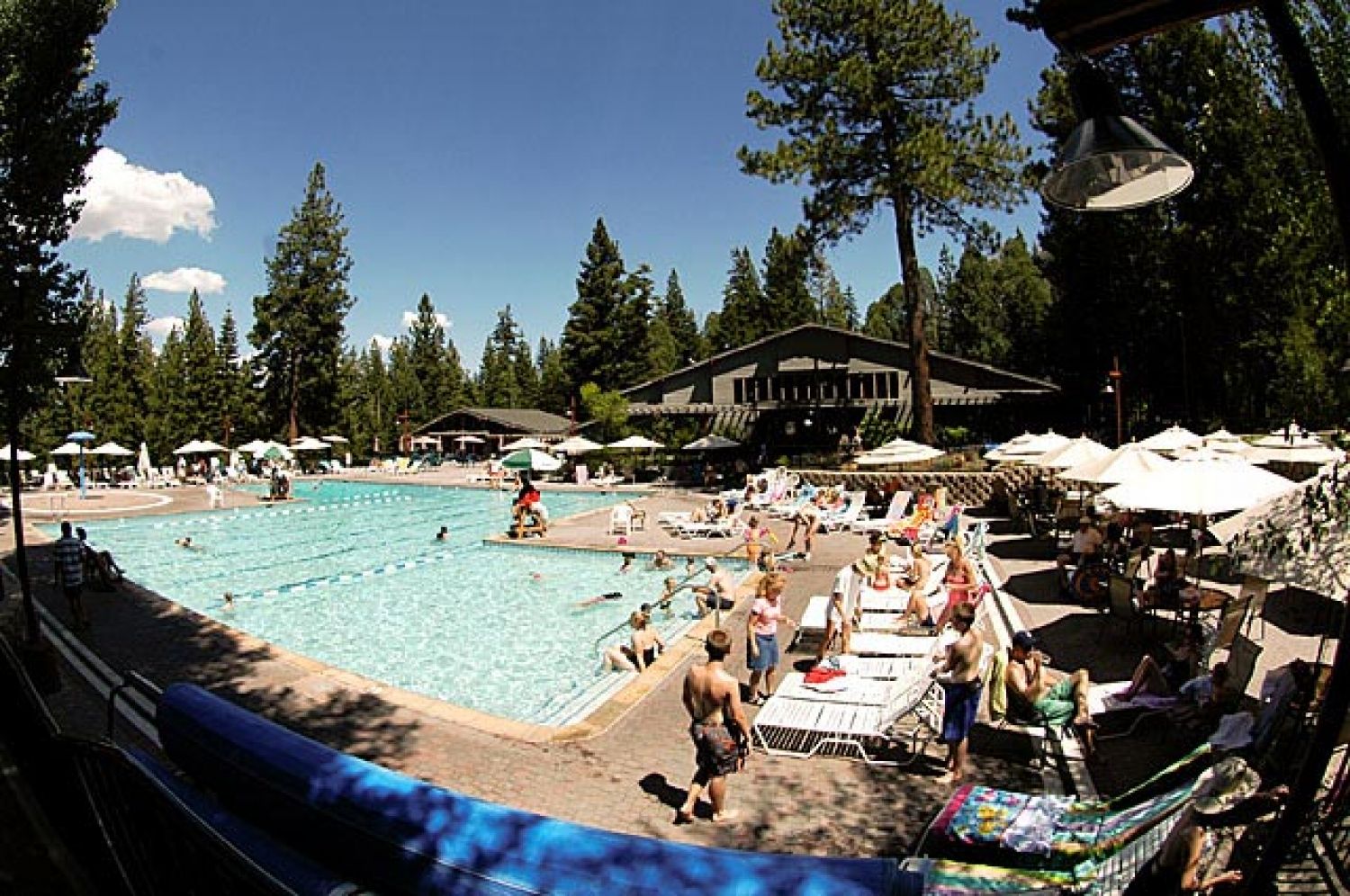Northstar Luxury Lodgepole Retreat
Northstar Luxury Lodgepole Retreat
Location
North Lake Tahoe, California: Private Home in NorthstarBedding
 Master Ensuite (upper level)
Master Ensuite (upper level) Guest Queen Room (upper level)
Guest Queen Room (upper level)
 Guest Bunk Bedroom (upper level)
Guest Bunk Bedroom (upper level) Master Ensuite (main level)
Master Ensuite (main level)
Your Ease of Mind is Our Commitment
SkyRun is committed to do our best to practice cleaning and safety protocols to ensure the vacation rental is safe and ready for the enjoyment of guests. In addition, SkyRun highly recommends that guests consider purchasing travel insurance to protect your investment due to unforeseen circumstances of any kind such as inclement weather, poor air quality/wildfires, etc. A policy can be purchased at time of direct booking or thereafter at Travel Insurance or contact (843) 286-5144.
Good Neighbor Policies are strictly enforced in all SkyRun vacation rentals. Quiet Hours: 9pm to 8am. It is important that guests adhere to these policies as any complaints may result in early departure of the guest stay and or/fine(s) to guests. The Good Neighbor Policies Flyer is posted in all SkyRun vacation rentals as a friendly reminder to be a Good Neighbor during your stay in North Lake Tahoe!
Drones are prohibited to be operated from all SkyRun vacation rentals and in all North Lake Tahoe residential/community neighborhoods.
Pamper yourself and family in this luxury private home in the heart of Northstar. From the moment you walk through the front door you will feel the warmth and welcoming of this home and love it's contemporary flair! This well-appointed home is situated on a large lot (10,454) and overlooks the 13th hole of the Golf Course. During winter months, relax in the privacy of the hot tub (located under the covered patio) while taking in the beautiful views of snow capped pines and the Golf Course that turns into a winter wonderland.
The living, dining and kitchen area boast a grand Great Room with an open floor plan. The living area features a cathedral ceiling with beautiful beams, a gas fireplace that showcases a stone heart and redwood that extends to the ceiling, oversized furnishings and breathtaking views. The room opens to the entrance area of the home leading to the private Family/Game Room, 1/2 bathroom and stairs that take you to the upper level.
The Family/Game Room is the perfect spot to gather. It is fully equipped with an entertainment center, Sonos sound system, BlueRay DVD, cable and more. Sink into the oversized couches to watch your favorite show or movie on the 75" SMART LG flatscreen TV, listen to music on Sono's speakers, play games or nestle into the love seat and read your favorite book.
The dining area is furnished with a large dining room table with chairs and a bench seat - plenty of room for all. The well-equipped chef's kitchen has everything you need from top grade appliances, roomy floor plan, wood cabinets with plenty of storage space, tile flooring and a breakfast bar with seating for 4. A sunny breakfast nook adds to the charm of this kitchen! Located off the kitchen is the laundry room with full size stacked washer/dryer, bench seating and storage space.
The first master bedroom with ensuite bathroom is tucked away in the corner of on the main level. It features a private entrance to the covered deck w/hot tub, a king bed with lush linens and top bedding, double vanity area, granite countertops, wood cabinets, tile floor, open spacious closets and drawers, large walk-in shower and heated floor.
The remaining bedrooms and a full bathroom are located on the upper level. The 2nd master bedroom with ensuite bathroom is located away from the other bedrooms at the opposite end of the hallway. It is private, spacious and offers a king bed, flatscreen TV, lush bedding and a sun room with views of the golf course. This sun room can also double as an office. The ensuite bathroom features a a double vanity, granite countertop, tile floor, large walk-in shower and heated floor.
The 3rd guest bedroom is bright and airy and welcomes you with an inviting queen bed, lush bedding, spacious closet, dresser and a large reading chair. The 4th guest bedroom features a Bunk Bedroom with sleeping for 4 . Whether sleeping, playing or just relaxing, kids will love this room - and the parents too!
ABOUT THE AREA/5 -STAR RESORT AMENITIES
Northstar Mountain Resort and the Village at Northstar offers year-round activities. The home is minutes away from the Northstar Mountain Resort slopes (one of the premier ski resorts in Northern California), hiking and biking trails, horseback riding, golfing and more. Enjoy the world class restaurants, cafes, boutiques and speciality retailers at the Village at Northstar. You will find easy, nearby access to Tahoe's quaint surrounding communities - exploring the historic downtown Truckee, Tahoe City or the enchanted West Shore! For further information on activities visit: Northstar California Resort.
RECREATION/FITNESS CENTER
Guests have access to the NPOA Recreation/Fitness Center located at the Village at Northstar. Two key cards are provided to guests to access the various amenities at the Recreation Center. Guest will find the key cards inside the home upon their arrival. Minimal daily fee applies (cash only).
Enjoy the complimentary Northstar Village Shuttle that picks you up in front of the home and takes you to slopes, Village at Northstar, Golf Course or any other activity area in Northstar. For further information on days and hours of the shuttle operation call (530) 562-3559 or download the Northstar Village Transit App.
PROPERTY FEATURES
4 bedroom | 3.5 bathroom | Sleeping Capacity: 10 | 2780 square feet | Multi-level home
The SkyRun Advantage: All SkyRun North Lake Tahoe properties feature standard amenities including WiFi, cable/satellite, well-equipped kitchen that includes coffee pot, cooking and bakeware, dishes, glasses and utensils, small appliances and kitchen towels. A starter kit package of paper towel, dish soap, trash bags, kitchen sponge, dishwasher detergent and toilet paper are provided. Bedrooms and bathrooms are equipped with high end bed linens, top bedding, pillows and bath towels.
BEDROOMS:
- Bedroom 1 (main level): Master Bedroom with ensuite bathroom, king bed, lush bedding, private access to hot tub on covered patio, spacious double vanity area, granite countertop, open closet and drawers, heated bathroom floor, large walk-in shower - shower and toilet are private from the vanity area
- Bedroom 2 (upper level) : Master Bedroom with ensuite bathroom, king bed, lush bedding, sun room (can double as an office), beautiful views, spacious closet, dresser, flatscreen TV and cable, double vanity, granite countertop, large walk-in shower, tile and heated bathroom floor.
- Guest Bedroom 3 (upper level): bright and airy, queen bed, lush bedding, reading chair, large closet and dresser
- Guest Bedroom 4 (upper level): Bunk Bedroom w/sleeping for 4, spacious, roomy, open closet and plenty of drawers to unpack and get the kids settled
- Full Bathroom (upper level): offers shower/large tub, one vanity, granite countertop, tile floor, spacious, located next to Guest Bedroom 3 & 4.
- Laundry Room (main level): full washer and dryer, storage, located off kitchen, easy access to garage
- Great Room (main level): encompasses the living/dining and kitchen area, features described above
- Family/Game Room (main level): private room located off main entrance hallway, features described above
- 1/2 bathroom (main level): located next to Family/Game Room, one vanity, toilet, granite countertop, tile floor
- Access to Property: Easy access, access house through front door or garage, three-four steps leading up to both entrances
- Snow Plowing/Removal: yes - roads and driveways are plowed when 3" or more of snowfall accumulates to keep roads and driving conditions as manageable as possible
- Iron/Ironing Board: no
- Blowdryer: yes
Four parking spaces are available - a medium size vehicle in garage and three vehicles in driveway. Parking can be strictly enforced. To avoid ticket or towing, please adhere to posted signs and parking allocations at all times. There is no parking on the street due to snowplowing and other activities during winter and summer months to keep streets clean and open for vehicle use. SkyRun is not responsible for any damage that may happen to your vehicle(s). AWD is recommended in inclement weather.
GARBAGE
Garbage pick-up is Monday mornings. If your stay falls over a Monday PLEASE remove all trash from the property and place in garbage receptacles in Bear Bin at entrance of driveway. Make sure Bear Bin door is securely latched.
Should you have excess trash during your stay, please take to the Northstar Dumpster Site located on Northstar Drive - from Basque Road turn left on Northstar Drive.The site is locate approximately 100ft on right hand side of road. You will see an access gate. To access the gate use your key card that you use to access the Northstar amenities. Please do not leave excess trash, open food containers outside/around premises, in garage, on patio or in vehicles as this may pose uninvited visits from bears and other wildlife. THANK YOU!
SKYRUN RENTAL TERM & CONDITIONS/DISCLOSURES
As your vacation nears, please take a few moments to re-visit SkyRun Rental Terms & Conditions.
A FRIENDLY REMINDER
- Exterior camera mounted over garage with views of driveway and front of house
- Good Neighbor Policies (GNP)/Noise Ordinance in Effect (Quiet Hours: 9pm-8am) - please be respectful of your neighbors. Reported disturbances may result in eviction of your stay plus fines. GNP posted in rental.
- No Smoking | No Pets
- No House Parties | No Events
- Please remove shoes upon entry into home
- Check-in: 4pm | Check-out: 10am - unless other arrangements have been made with and approved by SkyRun prior to guest arrival/departure date
- Store all Winter and Summer equipment and gear in garage as items are prohibited inside home
- Must be 25 years or older to rent this property. All guests under the age of 25 who occupy this property must be accompanied by a parent or adult/guardian at all times.
- SkyRun Management may greet guest/renter during their stay asking to see a valid ID and payment method
Key Info
| Location | Resort, Shuttle Bus, Golf Course View, Close to Slopes |
| Bedrooms | 4 |
| # Full Baths | 3 |
| # Half Baths | 1 |
| Property Type | Home |
| Sleeps (max occy) | 10 |
| Sleeps in Beds (not counting temp beds) | 10 |
| Size | 2780 |
| Getting to the slopes | Door to door shuttle drops you at Northstar Mountain Resort/Village to easily access slopes/gondolas ad year-round activities at the Village at Northstar. |
| Hot Tub | Private |
| Other Amenities | Wifi, Exceptional View, Gas Fireplace, King Bed, Kids Play Area, Flat Panel HDTV, Shared Pool, Tennis Court, Gourmet Kitchen |
| Activities | Boating, Horseback Riding, Horseshoes, Photography, Scenic Drives, Shopping, Sight Seeing, Sledding, Walking Paths, Water Sports |
| Suitability | Children Welcome, No Smoking, No Pets |
| Grill | Private |
| Sports Available | Horseback Riding, Cross Country Skiing, Cycling, Fishing, Golf, Hiking, Ice Skating, Jet Skiing, Kayaking, Mountain Biking, Mountain Climbing, Rafting, Rock Climbing, Skiing, Water Skiing, Snowboarding, Snowmobiling, Swimming, Tennis, Tubing |
| Washer/Dryer | Private Full Size |
| Total Beds | 7 |
| King Beds | 2 |
| Queen Beds | 1 |
| Twin Beds | 4 |
| Parking | 4 spaces- garage & driveway parking- garage & driveway parking |
What You'll Love
- 2 Master Ensuite, gourmet kitchen, open floor plan
- Great Room - spacious and inviting, cathedral ceilings, magnificent views, opens to dining and kitchen area, gas fire place, fine furnishings
- Covered patio w/hot tub, overlooks 13th hole on Golf Course
- Family/Game Room, kids 6 bed bunk room
- Northstar Mountain Resort/Village amenities, close to slopes, door-to-door complimentary Northstar Shuttle
What To Be Aware Of
- Exterior camera mounted over garage with views of the driveway and front of rental
- Good Neighbor Policies (GNP)/Noise Ordinance in Effect (Quiet Hours 9p-8a) -please be respectful of your neighbors. Reported disturbances may result in early eviction of your stay plus fines.
- No Smoking | No Pets
- No House Parties | No Events
- Multi-level home - must have ability to climb stairs
- Parking: 4 spaces - 1 medium size vehicle in garage, 3 medium size vehicles in driveway. No parking on street.
- Check-out: 10am | Check-in: 4pm
- Report any damage to SkyRun prior to your departure
- Must be 25 years of age or older to rent property. All guests under the age of 25 who occupy this property must be accompanied by a parent or adult/guardian at all times.
- SkyRun Management may greet guest/renter during their stay asking to see a valid ID and payment method









































